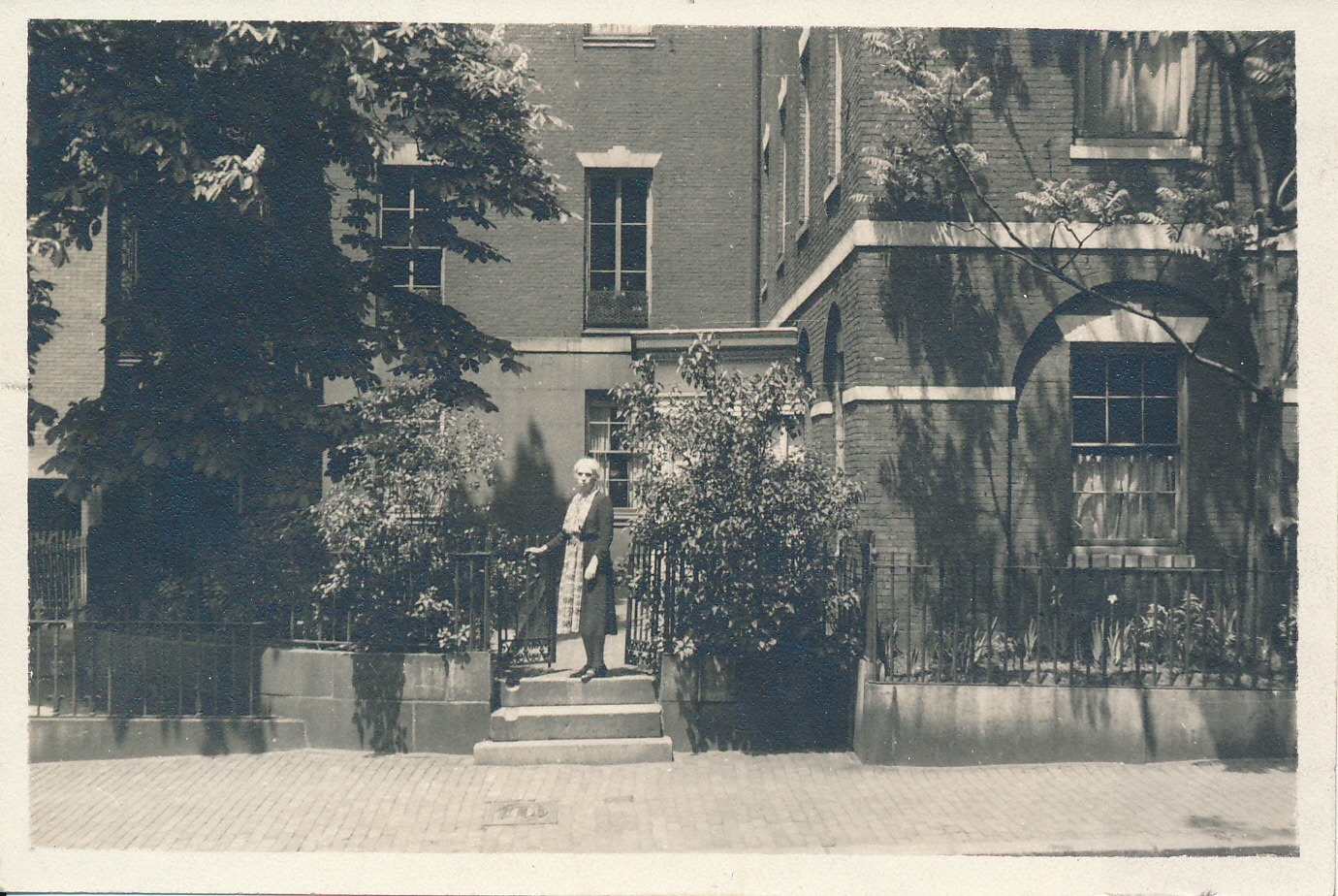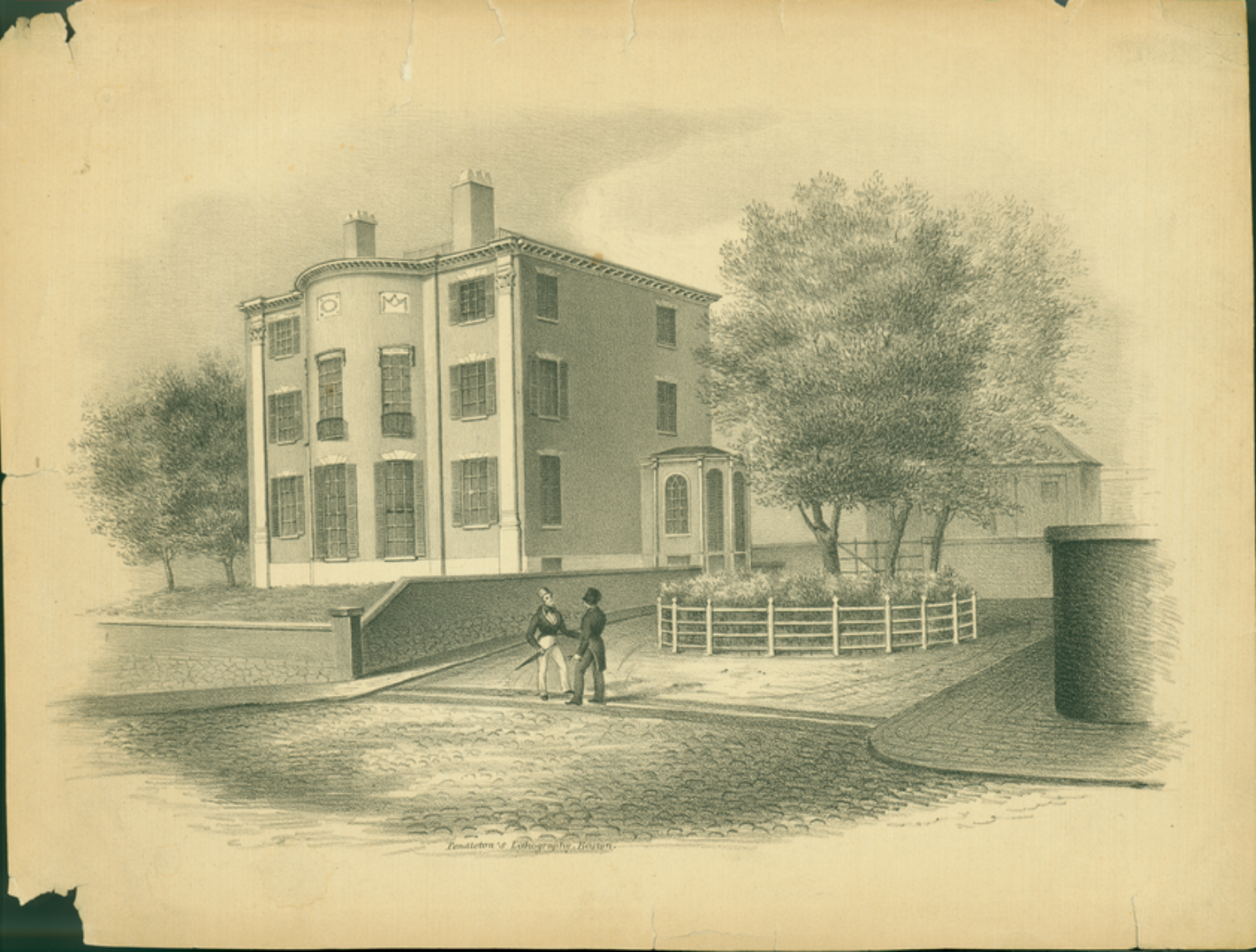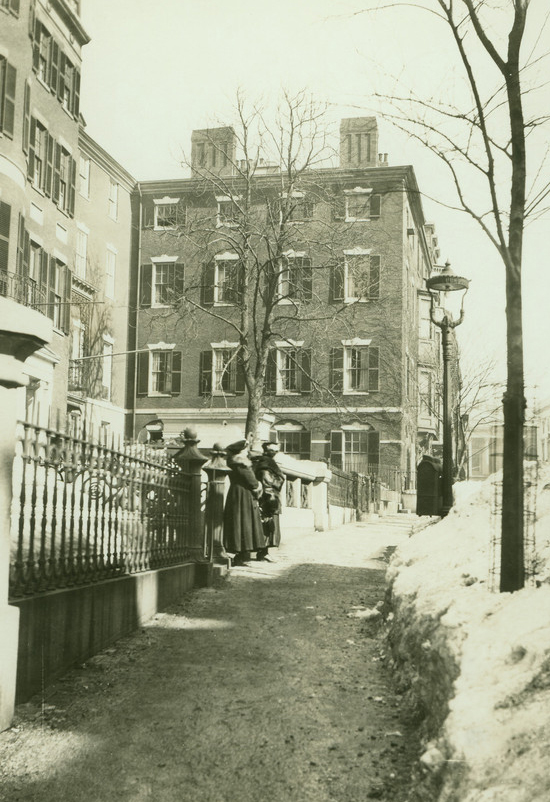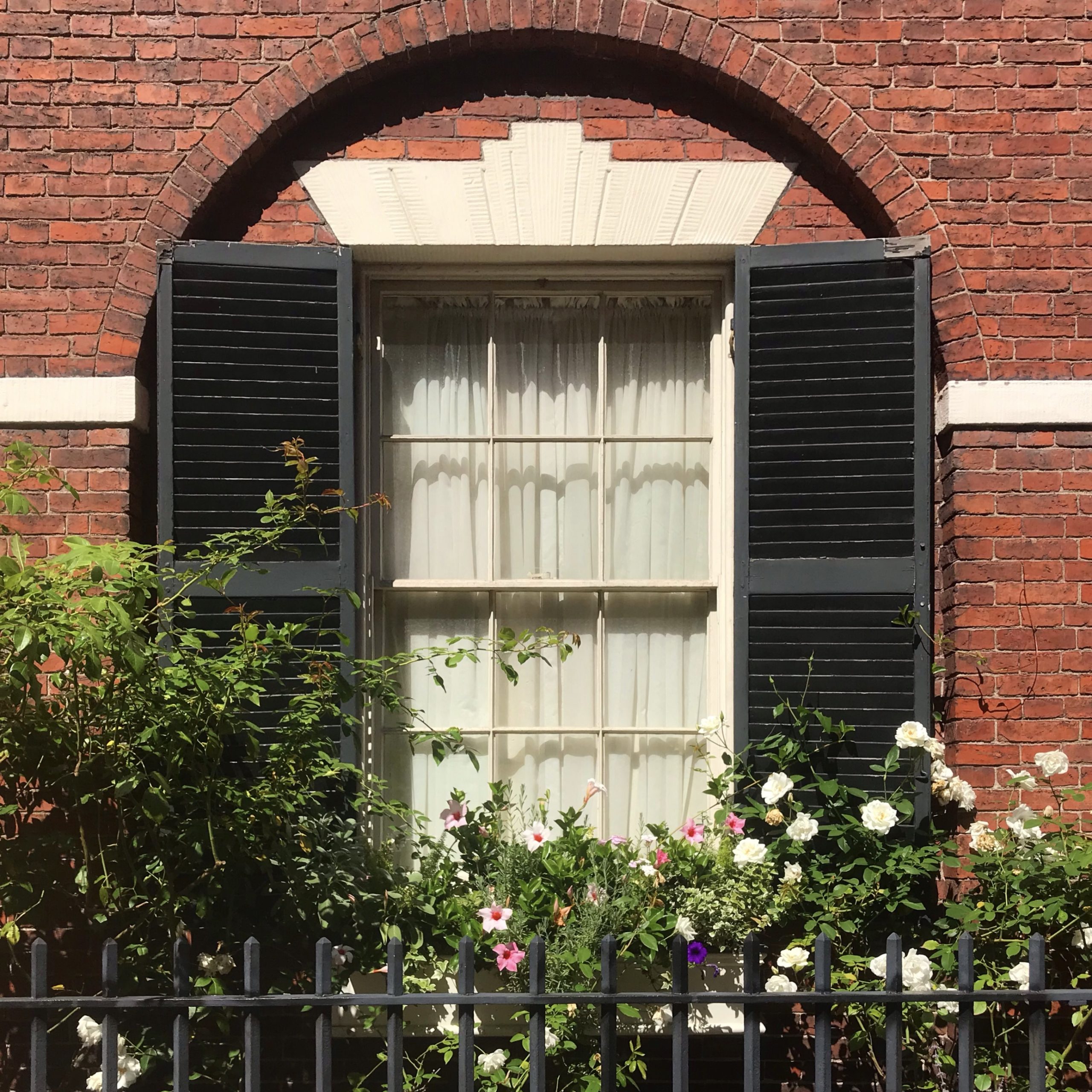The Nichols House Museum occupies an 1804 Bulfinch townhouse, among the earliest of its kind on Beacon Hill. In 1885, Dr. Arthur Nichols and his wife Elizabeth purchased the house making it the backdrop against which their three daughters matured into designers, writers, and social activists. In 1930, Rose Standish Nichols (1872-1960) inherited the house and began laying the plans for its establishment as a museum.
Learn more about the Nichols family, here.
The Nichols family treasured their home for its architectural significance and Beacon Hill location. The family enmeshed themselves within a nexus of writers, artists, politicians, intellectuals, and other esteemed Bostonians. The Museum’s period rooms reflect the Nichols family’s personal tastes as well as the overarching cultural values that defined the turn-of-the 20th century.
Learn more about the Collection, here.
Working-class Bostonians occupied the servants’ quarters of these wealthy residences as well as apartment and tenement housing on the North Slope of Beacon Hill. The labor of these individuals, many of them immigrants, made possible the lifestyle enjoyed by the Nichols family and their peers.
Content dedicated to Servant Life coming soon.

Rose Standish Nichols outside 55 Mount Vernon Street, ca. 1940. Original source unknown.
Architectural History
55 Mount Vernon Street and the adjoining row houses (51, 53 and 57) date to 1804 and are attributed to architect Charles Bulfinch (1763-1844). The Federalist politician Jonathan Mason (1756-1831) built the rowhouses for his daughters and their families.
Charles Bulfinch
Charles Bulfinch, widely considered America’s first native-born architect, traveled Europe in 1785-88 and was greatly influenced by the designs of Renaissance architect Andrea Palladio as well as the neoclassical buildings by Sir Christopher Wren and Robert Adam in England. Bulfinch implemented the equivalent of the British Adam Style in the United States, today referred to as the Federal Style and synonymous as the architectural style of the early Republic. Bulfinch was one of the few American architects of this time whose work reflected knowledge of contemporary British styles. Bulfinch’s 1798 design of the Massachusetts State House greatly influenced the architecture of Beacon Hill.
Mount Vernon Proprietors
The development of Beacon Hill was initiated by the Mount Vernon Proprietors, a real estate group formed in 1795 by Harrison Gray Otis that included Charles Bulfinch and Jonathan Mason (the first owner of 55 Mount Vernon Street), and later Hepzibah Swan and William Scollay. Soon after its formation, the Mount Vernon Proprietors purchased 18.5 acres of land from the Revolutionary Era painter John Singleton Copley who had since relocated to London. This tract of land began at what is now Beacon Street and extended to incorporate Walnut Street, Mount Vernon Street, and Louisburg Square.
In 1802, Otis and Mason commissioned Bulfinch to design the first mansion houses on Mount Vernon Street as their residences, opposite Walnut Street. In 1804, Mason rehired Bulfinch to construct four rowhouses, numbers 51-57 Mount Vernon, intending these properties for his daughters and also renting them out to upwardly-mobile individuals such as physicians and lawyers. In 1807, he settled his newly married daughter Elizabeth and her husband at 55 Mount Vernon Street.
In building these rowhouses, Mason set in motion the urbanization of Beacon Hill. In 1814, less than half the land contained a mix of brick rowhouses and mansion houses. By 1840, however, virtually every lot was occupied with rowhouses, akin to Beacon Hill today. Mason’s 1802 mansion was demolished in 1837 to make room for neighboring rowhouses, numbers 59-67, while Otis’s mansion remains at 85 Mount Vernon.
Architectural Features of 55 Mount Vernon
The architecture of 55 Mount Vernon Street is Federal in style with later Greek Revival additions. The Federal and Greek Revival styles are Neoclassical, deriving their inspiration from 18th-century archeological discoveries in Pompeii and Herculaneum rather than Renaissance period buildings.
Throughout the 19th century, many of the earlier Beacon Hill facades were updated with newly fashionable architectural details, such as ornate doorways, mansard roofs, and bay windows. 55 Mount Vernon, however, is the best-preserved of the early rowhouses, retaining much of its original 1804 design.
The four-story brick building is one room deep and two rooms wide, divided by a central stairwell. While brick buildings were relatively rare in the 18th century (although occasionally found in urban centers), brick became increasingly popular by 1800 and the Flemish bond pattern of alternating stretchers and headers observed at 55 Mount Vernon Street is a common characteristic of Federal design. Other Federal elements repeated elsewhere in Bulfinch architecture include the painted stringcourse, recessed arches, lintels, and receding fenestrations.
Later changes
Combining Federal and Greek Revival styles was common in New England during the 1820s and 1830s and can be observed throughout Beacon Hill, including changes made to the facade of 55 Mount Vernon Street.
In 1819, Alexander Parris (1780-1852) introduced Greek Revival principles at 42 Beacon Street, best observed in the doorway columns with classically designed capitals. This sparked a Greek Revival fervor on the Hill and earlier buildings were altered to keep abreast of the newer fashions. In the 1830s, the Greek Revival portico was added to 55 Mount Vernon Street by Jonathan Mason’s daughter, Mrs. Samuel Dunn Parker (Elizabeth Mason).

Jonathan Mason's House, 74 Mount Vernon Street, Boston, undated. Image courtesy Historic New England.

55 Mount Vernon Street, Boston, March 1920. Image courtesy Historic New England.

Exterior of Nichols House Museum showing Flemish bond, recessed arch, lintel, and stringcourse. Photo taken by Museum staff, 2019.
